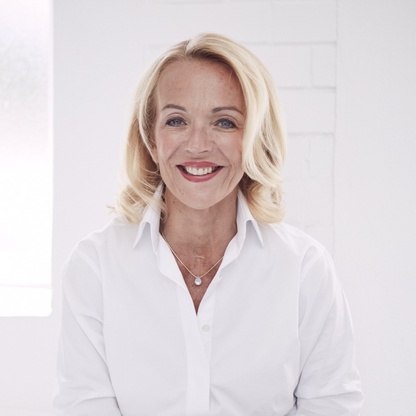HEAVENLY AM SCHAFBERG spans directly over two buildings on Schafberg and offers a total of 11 exclusive condominiums ranging from approximately 67 to 190 m². Thanks to its quiet location in a cul-de-sac and its proximity to nature, residents here find the perfect combination of relaxation and urban lifestyle.

Highest living quality for every lifestyle
The apartments at HEAVENLY AM SCHAFBERG offer a variety of sizes ranging from 2 to 6 rooms, making them ideal for both singles with upscale needs and families. Generous glass fronts create a bright and friendly atmosphere, while extensive outdoor areas such as gardens, balconies, or terraces maximize living comfort.
Functionality and elegance in harmony
The apartments are equipped with exclusive features such as wooden floors with underfloor heating and modern bathrooms with high-quality ceramics. Well-thought-out floor plans, spacious outdoor areas, and amenities such as an elevator and an on-site underground garage fulfill all living desires. HEAVENLY AM SCHAFBERG combines convincing functionality with sophisticated design.
Sustainable building technology for a green future
The project focuses on low-energy construction, deep drilling, and a rooftop solar installation to minimize the ecological footprint while maximizing the comfort of residents. Thanks to these measures, the project not only meets the needs of residents but also those of the environment.
This spacious garden apartment is on the ground floor of the house and offers a living space of around 189 m², which is divided as follows:
The highlight of this charming unit is the spacious garden area with a large, sunny terrace - accessible from the living room and bedroom.
If required, 2 parking spaces can be purchased in the in-house underground car park, the price for this is EUR50,000 each.
All information is based on the information provided by the seller, no guarantee can be given for the correctness and completeness.
Note according to energy certificate draft law: An energy performance certificate has not yet been submitted by the seller or owner, after being informed of the obligation to provide one. Therefore, the energy performance of a building of similar construction type and age is considered. We assume no responsibility or liability for the actual energy efficiency of the property offered.
Please note that there is a close familial or economic relationship between the broker and the client.
The agent acts as a double broker.