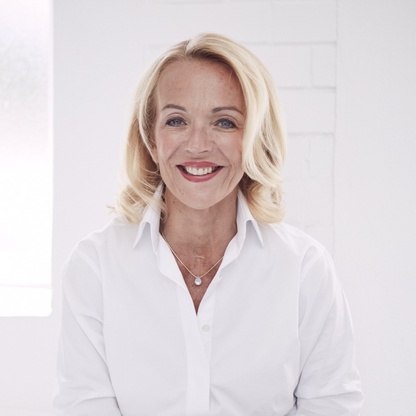The property is part of a modern building complex with mixed use. The offered apartment is located on the 4th floor of stair E and impresses with its brightness and well-thought-out layout. On approximately 95 m², you can expect three well-shaped rooms, a bathroom, a separate toilet, and a central hallway. A highlight is the sunny, approximately 10 m² large loggia with a small storage room ? ideal for relaxing hours outdoors.

The apartment is part of a high-quality constructed building complex with a well-thought-out technical infrastructure.
Heating and hot water supply are provided centrally via two modern gas condensing boilers. In the individual apartments, radiators ensure pleasant room temperatures.
For good thermal and sound insulation, all windows are equipped with double-glazed insulation glass and surrounding sealing elements.
A special highlight of the property is the exclusive wellness area available to all residents.
This includes a sauna, a steam bath, an indoor pool, and a fitness area ? ideal for relaxation and active leisure activities.
Access to these communal facilities is clearly regulated and follows the provisions of the house rules.
Take the opportunity for a modern home with high quality of life ? a place to arrive or invest in the future.
Experience a preview of a viewing with our 360° tour here!
All information is based on information from the provider. No guarantee can be given for the accuracy and completeness of the information.
Please note that there is a close familial or economic relationship between the broker and the client.
The agent acts as a double broker.