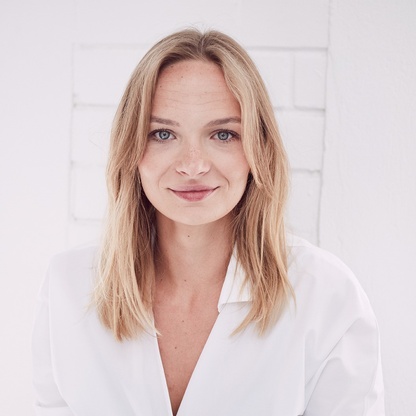In an excellent location in Wiener Neudorf, modern new apartments are now available for unlimited rent.

The former auction house has been completely demolished and replaced by a modern project with unobtrusive and perfectly coordinated design. Connected by an on-site underground garage, the building is divided into an eastern section with approximately 8,000 m² of commercial space and a western residential part.
This exemplary project not only emphasizes sustainable construction but also focuses on an exceptional mobility concept. Car-sharing options and partial reimbursement for public transportation annual passes are intended to facilitate the decision to forgo a private car. If you are interested, we would be happy to send you our comprehensive Mobility Brochure.
This optimally designed 2-room apartment is located on the 1st attic floor with an elevator and offers a living area of approximately 48 m² with the following room layout:
All information is based on the details provided by the owner, no guarantee can be given for correctness and completeness. Photos in the exposé show various apartments, they do not always correspond to the floor plan of the respective unit.
Please note that there is a close familial or economic relationship between the broker and the client.
The broker declares that ? contrary to the common practice of dual brokerage in the real estate industry ? they only work for the landlord.