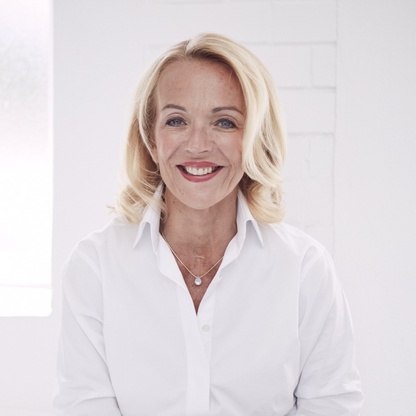Embedded in a picturesque green landscape, this imposing property offers an ideal escape from everyday life with its beautiful old trees and a refreshing swimming biotope.

On the property there is a manor house, as well as two outbuildings and a very spacious grassland of around 14 hectares.
Lilac, jasmine, hazelnut, and elderberry bushes as well as many other types of fruit and vegetables can be found in this wonderful nature park.
A place where a relaxed atmosphere and unobstructed nature are harmoniously combined!
LAYOUT OF ROOMS
The room layout of the manor house is clearly structured and results in the following floor plan:
FITTINGS
This mansion and the outbuildings were acquired by the current owner in 2013 and extensively renovated 5 years ago.
As part of the renovation, the pellet heating system at that time was replaced by a modern gas heating system as well as air conditioning was installed in all essential rooms. The roof was also completely overhauled and the facade was newly insulated.
2 m high fences surround the property boundary, and there is a large entrance gate at the rear of the property. A modern alarm system ensures security.
In the rear part of the park there is a perfect oasis of calm, either in the whirlpool or in the swimming biotope, which is also surrounded by numerous fruit trees. A true bird and nature paradise lets you forget all worries and offers the perfect hideaway from the city!
All details about this property have been based on the information provided by the owner, no guarantee can be given for correctness and completeness.
Please note that there is a close familial or economic relationship between the broker and the client.
The agent acts as a double broker.