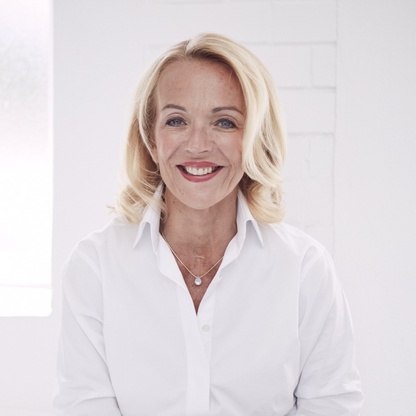This property impresses with its clear, modern architecture and ideal west orientation. Spacious, floor-to-ceiling windows flood the interior with light and create an extraordinary sense of space. The unobstructed view of the lovingly designed garden conveys a feeling of a green oasis in every season. Surrounding terraces on the upper floor provide wide views and stylishly extend the living space outdoors ? a harmonious connection between indoor and outdoor living.

The house is rented furnished and is equipped with carefully selected details. The furnishings, textiles, and high-quality accessories have been coordinated with great care, emphasizing the architectural clarity of the house. The result is a harmonious overall picture ? characterized by timeless elegance and the highest aesthetic standards.
LAYOUT
Ground Floor:
Upper Floor:
Basement:
An outdoor parking space directly in front of the house and a garage space in the neighboring building are available to the tenant.
The property is heated by a central gas heating system. For pleasant temperatures in the summer months, air conditioning is available.
The attached floor plans are for illustration purposes only and are not to scale.
Please note that no professional photographs are currently available. The information provided serves as an initial, non-binding preliminary information.
All information is based on the details provided by the seller, and no guarantee can be given for the accuracy and completeness of the information.
Please note that there is a close familial or economic relationship between the broker and the client.
The broker declares that ? contrary to the common practice of dual brokerage in the real estate industry ? they only work for the landlord.