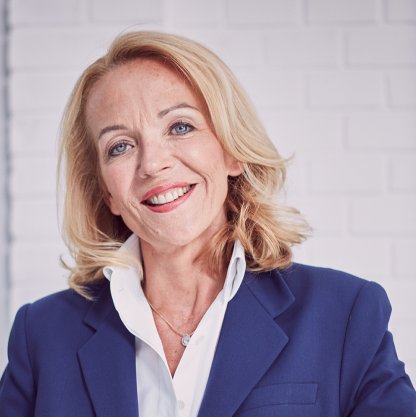Embedded in a spacious plot of around 1,500 m², this villa offers an ideal retreat for the whole family or the perfect opportunity to combine living and office. The house is currently rented for a limited period until July 31, 2025 and is therefore ideally suited as a temporary investment.

There are approx. 450 m² of living space, divided over 3 floors; the in-house underground car park offers space for 2 cars and is directly connected to the house via the basement.
LAYOUT OF ROOMS
Ground floor:
1st floors:
Basement:
FITTINGS
The house is heated by a central system and is also equipped with underfloor heating. You can also generate cozy warmth with the fireplace in the living room.
The kitchen and bathrooms are already furnished, all other rooms can be designed according to your wishes.
For heavy loads, a food lift connects the individual floors from the basement to the upper floor.
As already mentioned, the property is rented for a limited period until July 31, 2025, the monthly rent is EUR 4,440 and is made up as follows:
The inventory visible in the photos is not included in the purchase price. All information provided here is based on the owner's statements, and no guarantee is given for accuracy and completeness. We explicitly point out an economic relationship with the seller and act as dual agents.